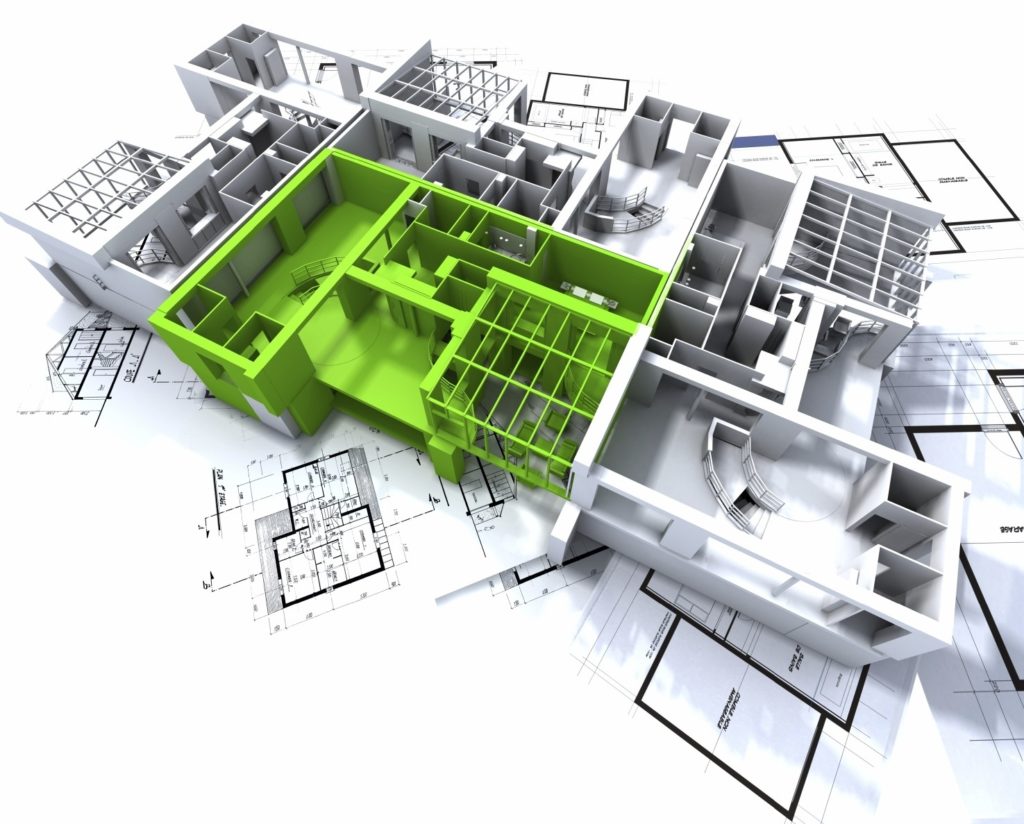The CAD Institute provides a comprehensive range of architectural CAD services such as drawing, drafting and detailing services for an entire project lifecycle including planning, execution, and maintenance. Our highly experienced architects, drafters, and engineers understand project needs and help clients convert their hand-drawn sketches or complex paper drawings and survey notes into workable architectural plans. We use both AutoCAD and Revit to create these high-end CAD design with efficiency, accuracy, and speed. Our CAD services can be used for following purposes in architectural design –

The CAD Institute services offers superior quality outsourcing Engineering CAD Services for a variety of Civil Engineering Site Development projects including commercial, industrial, retail, office, gas stations, institutional and residential projects.