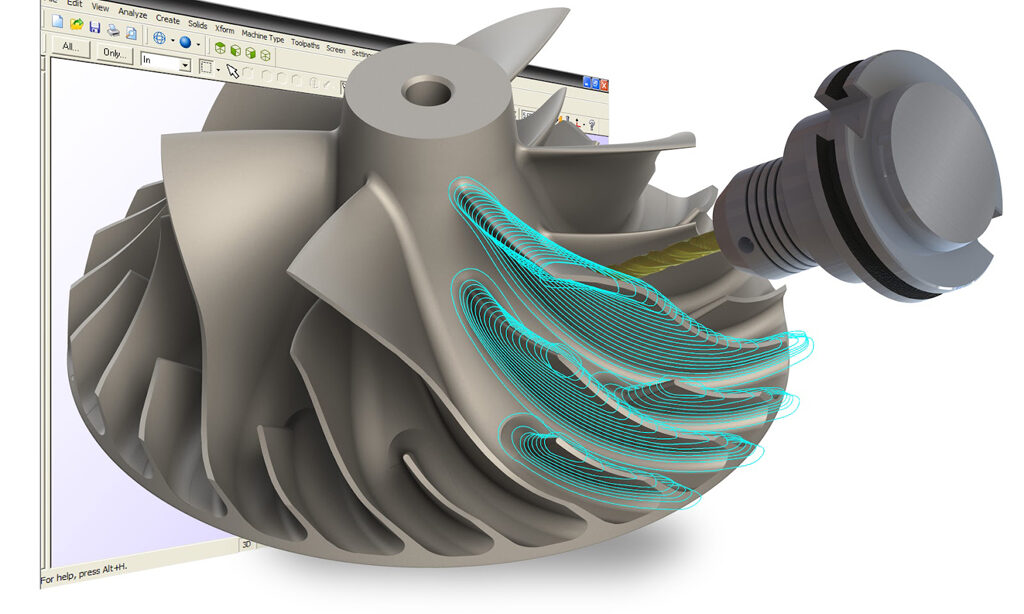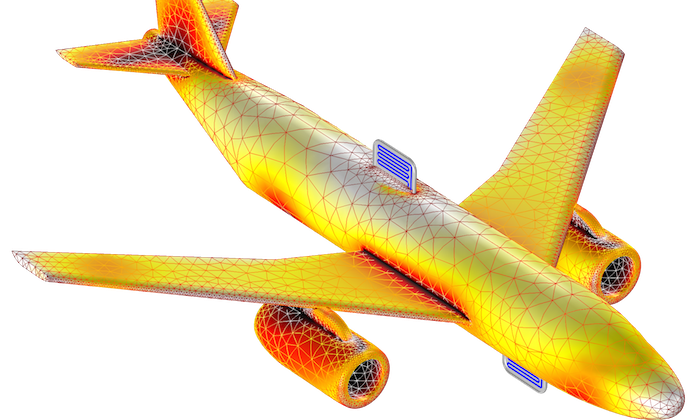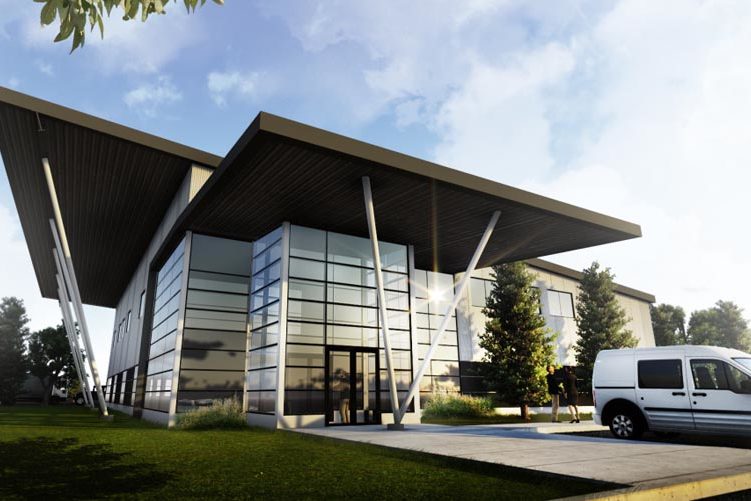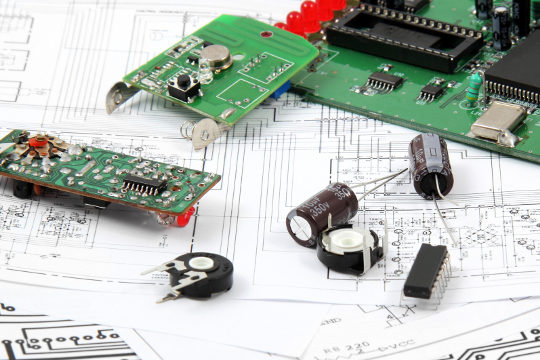CAD
(Computer Aided Design)
Computer-aided design (CAD) is the use of computers (or workstations) to aid in the creation, modification, analysis, or optimization of a design. It involves creating computer models defined by geometrical parameters.
CAM
(Computer Aided Manufacturing)
Computer-aided manufacturing also known as Computer-aided Modeling or Computer-aided Machining is the use of software to control machine tools and related ones in the manufacturing of work pieces.
CAE
(Computer Aided Engineering)
Computer-aided engineering is the broad usage of computer software to aid in engineering analysis tasks. It includes finite element analysis, computational fluid dynamics, multibody dynamics, durability and optimization.
The CAD Institute
We offer CAD, CAM & CAE Services
The CAD Institute provides solutions for the entire Product Life cycle Management (PLM) process, covering a range of services across concept design, design detailing, design simulation & evaluation, digital prototyping, rapid prototyping.



COURSES
Mechanical CAD
Mechanical engineers design, analyse and help manufacture mechanical tools, engines, and machines. They, carry out a wide range of design and analysis activities, in the product development lifecycle. Their key tasks include: Concept Sketching, 2D Design & Drafting, 3D Modeling, Prototyping, and Performance & Safety Analysis.
AutoCAD
AutoCAD is computer-aided design and drafting software application developed by Autodesk.
Siemens NX
NX is an advanced high-end CAD/CAM/CAE, which has been owned by Siemens PLM Software.
Solidworks
Solidworks is an advanced high-end CAD/CAM/CAE, which has been owned by Dassault Systèmes.
PTC Creo
Creo is an advanced high-end CAD/CAM/CAE, which has been owned by PTC.
COURSES
Civil CAD
Civil CAD learning is an essential requirement for large construction companies as well as businesses that have Computer Aided Design (CAD) software for development of civil designs and plans.
AutoCAD
AutoCAD is computer-aided design and drafting software application developed by Autodesk.
Revit Architecture
Autodesk Revit is a building information modelling software for architects and designers.
SketchUp
SketchUp is a 3D modeling computer program for a wide range of drawing applications by Trimble.
3Ds Max
Autodesk 3ds Max is software for 3D modelling, animation, rendering and visualisation.

Architecture Design
Architectural design involves the following core activities: sketching freehand or creating a preliminary design, schematic designing of laying out mechanical, electrical, plumbing, structural, and architectural details, creating construction documents etc.
Electrical CAD
Electrical engineers design electrical equipment and electronic products – from microchips & computers to electric power networks – and any other products that process information and transmit energy. The primary task of Electrical Engineers is circuit designing or Schematic diagram.

A few things we’re great at
Here are some of the reasons to choose The CAD Institute
BEST QUALITY
Our experienced professional team provides best quality training and services to students and clients.
ONLINE SERVICES
The CAD Institute also offers online training and services for convenience of students and clients.
FLEXIBLE TIMING
We value your importance of time, hence we offer training and services according to our students and clients demand.
ATTRACTIVE PRICE
TCI offers best price in the international market along with quality training and client services.
Join us! It will only take a minute
Contact us
Write and send message to us directly by clicking below:
You can also contact us WhatsApp by clicking below:
OR
Provide us your Contact details below. We will get back to you soon.